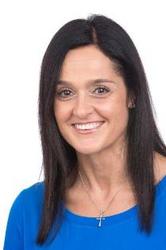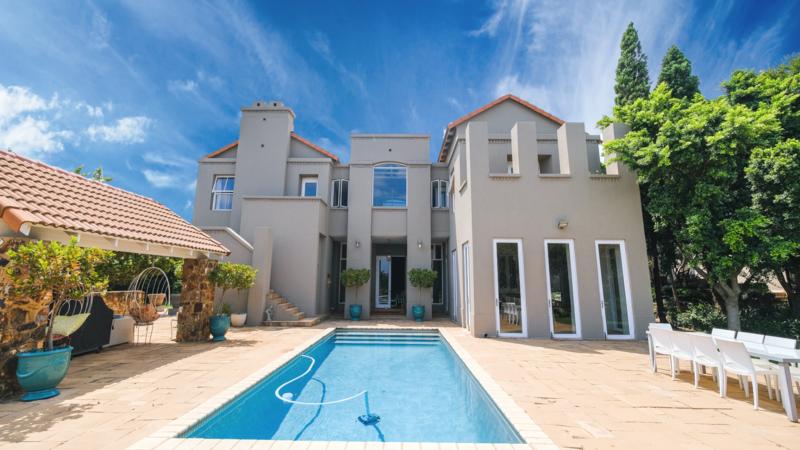Property Features
CONTEMPORARY HOME WITH 2 BEDROOM COTTAGE AND SPACIOUS STUDIO. IMMACULATE!
A stunning , contemporary style, 4 bedroom home, located in the heart of Cornwall Hill, a sought after, upmarket, security Estate in Irene. Surrounded by magnificent lawns and a well established garden, this beautifully designed home has a unique touch of class. With an extra, 2 bedroom, 1 bathroom, kitchen, spacious living area, double story cottage , with its own entrance and a spacious 1 bedroom, 1 bathroom studio, this home is a must to view!!
The seemingly never ending driveway, leads you to the entrance of the main house with its bold column's and crisp white door. On entering this picturesque home, you are met with a double volume entrance hall with a view of the sparkling blue, heated swimming pool, as well as the open air verandah. The ground floor consists of flowing, open plan, living areas and a private tv room. A wood burning fireplace, features in the living room. The flooring is all done in sandstone which contributes to its contemporary, natural and earthy theme throughout. A unique kitchen, with center island, granite tops, spacious pantry and separate scullery. The kitchen inter leads into the entertainment area with built in braai. The entertainment room is enclosed with aluminum and glass doors. The entertainment room leads out onto the open air veranda and swimming pool with out door pergola. There are 4 garages that adorn the front of this home and there is parking for many cars
The 1st floor comprises of 4 bedrooms, 3 of which are to the right of the staircase and a magnificent main bedroom en-suite with private lounge to the left. Another stunning feature of this architecturally designed home, are the Juliet balcony's on either side of the landing with the double volume looking down onto the living areas below.
A gym /playroom can be found above the garages with access on the 1st floor. A staircase is located at the back of the house so you can access the bedrooms on the first floor ,from the entertainment area at the back of the house.
This immaculate home is a must to view!!
Viewing by appointment only.
- Main house:
- Entrance hall.
- 4 bedrooms- all carpeted, have aircons and under carpet heating.
- Private lounge off main bedroom
- 2 bathrooms. Main En-suite.
- Separate toilet and basin next to bathroom 2.
- Guest toilet and basin on ground floor.
- Family room with wood burning fireplace
- Open plan dining area
- Tv room
- Open plan kitchen
- Scullery
- Walk in pantry
- Study with fitted unit and roller blind.
- Enclosed entertainment room with built in braai
- swimming pool
- Pergola next to heated pool
- 4 garages
- Gym/ playroom
- Fiber
- Prepaid electricity
- Studio - 1 bedroom, spacious studio with a shower toilet and basin.
- Cottage - Separate entrance, double volume, 2 bedrooms, kitchen, scullery, open plan living area, bathroom, separate toilet.
- Inverter

+27 (0)82 963 1994
+27 (0)82 963 1994
whatsapp agent
nina@buysellsa.co.za
nina@buysellsa.co.za
View all agent properties
